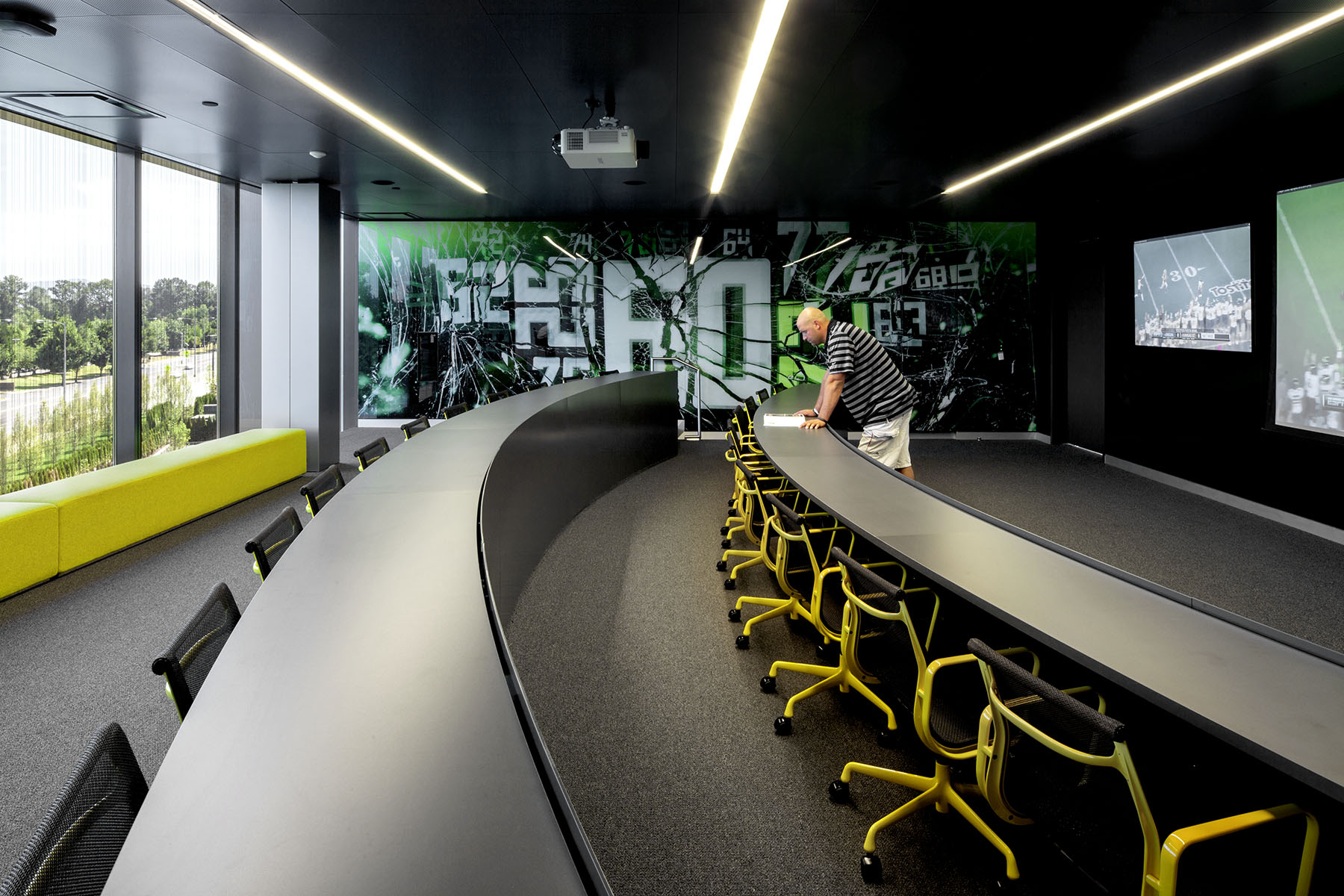Designed to serve as a physical representation of the strength and innovation of the University of Oregon football program, the 145,000 square foot complex is a leading-edge football performance center, where technology and architecture have been brought together seamlessly to create an environment that is unique in the ways it acknowledges the multitude of preferences of players, coaches, and staff.
Constructed to engage athletes and coaches, while attracting top talent, the design team underwent an extensive investigative process: visited facilities of top university programs across the country, as well as professional sports teams, and asked, “how can we make it better?” This relentless pursuit of innovation became the driving force behind all design and construction decisions.
Designed to exceed Oregon State Energy Efficiency Design (SEED) guidelines for energy efficiency, the predicted energy use intensity is 46.6 kBtu/SF year, which is 26% more efficient than a baseline code building. Energy efficient heating and cooling strategies include radiant heating and cooling, night flushing of building mass, and the use of Therma-FuserTM Systems, rather than traditional VAV boxes, minimizing reheat and eliminating overcooling.



