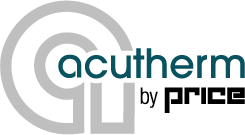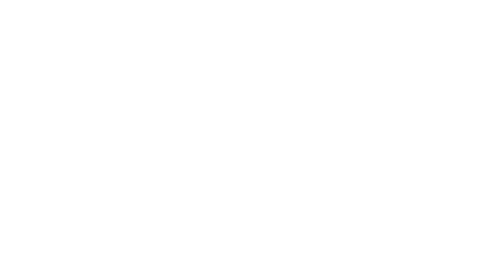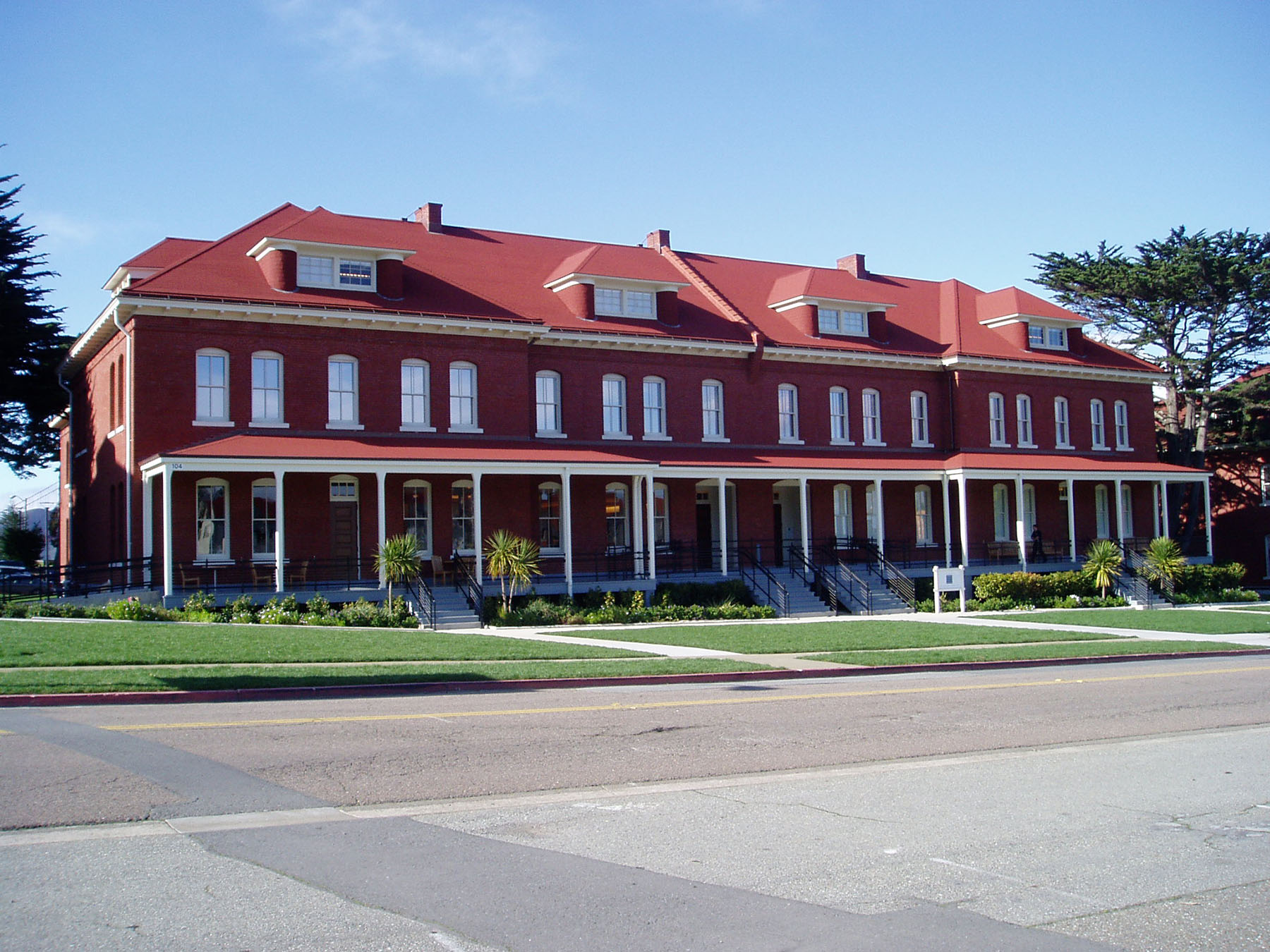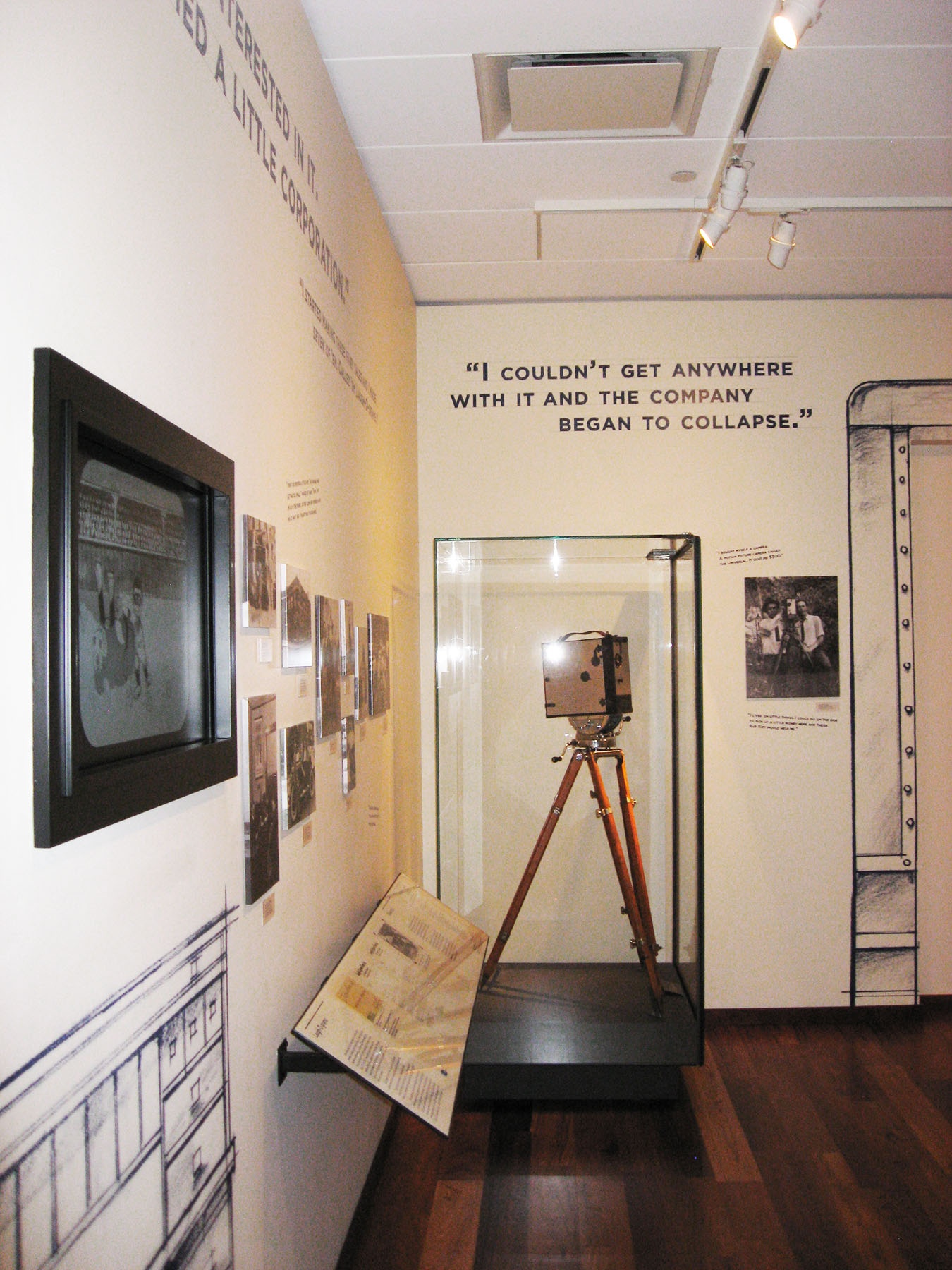PROJECT DESCRIPTION
This state of the art museum includes exhibit galleries, a children’s learning center, public theatre, cafe, offices, and archival storage. Innovative strategies for reuse were implemented to transform this adaptive reuse project into an interactive experience, while maintaining the historic barrack character of the existing structure. This museum is entirely devoted to telling the story of Walt Disney’s life and work. It is run by the Walt Disney Family Foundation, an independent non-profit organization. The $85 million museum is located within three renovated buildings in San Francisco’s historical Presidio District.
PROJECT NAME
The Walt Disney Family Museum
CLIENT
Walt Disney Family Foundation
LOCATION
San Francisco, California
MARKET SECTOR
- Cultural
BUILDING SIZE
80,000 sf
CONSTRUCTION TYPE
- Retrofit
AWARDS
- AIA Historic Preservation and Innovation in Rehabilitation Merit Award, AIA, San Francisco Chapter, 2010
- Real Estate Deals of the Year, Best Rehab or Renovation, San Francisco Business Times, 2009
COLLABORATORS
- Architect: Page & Turnbull




