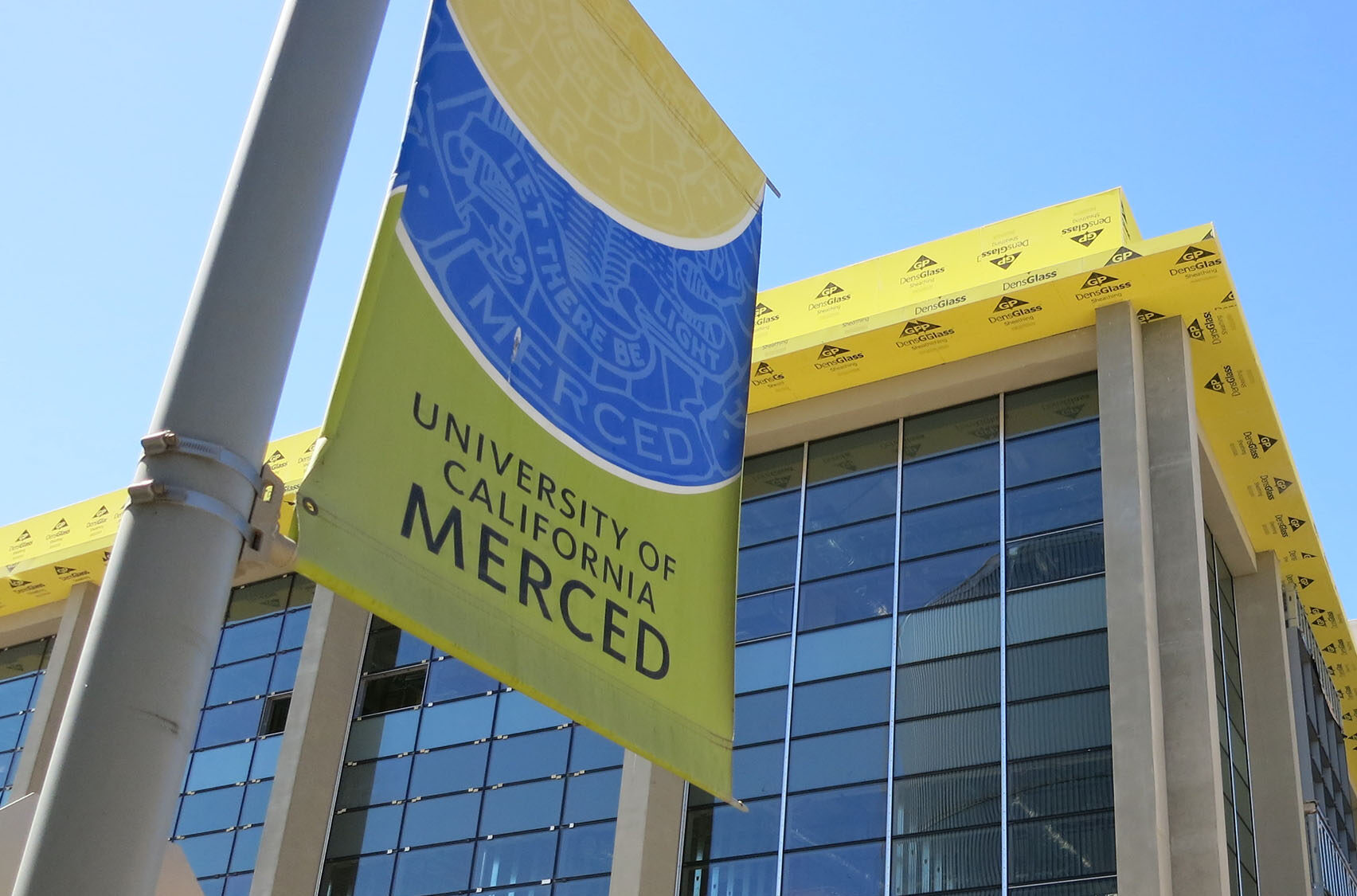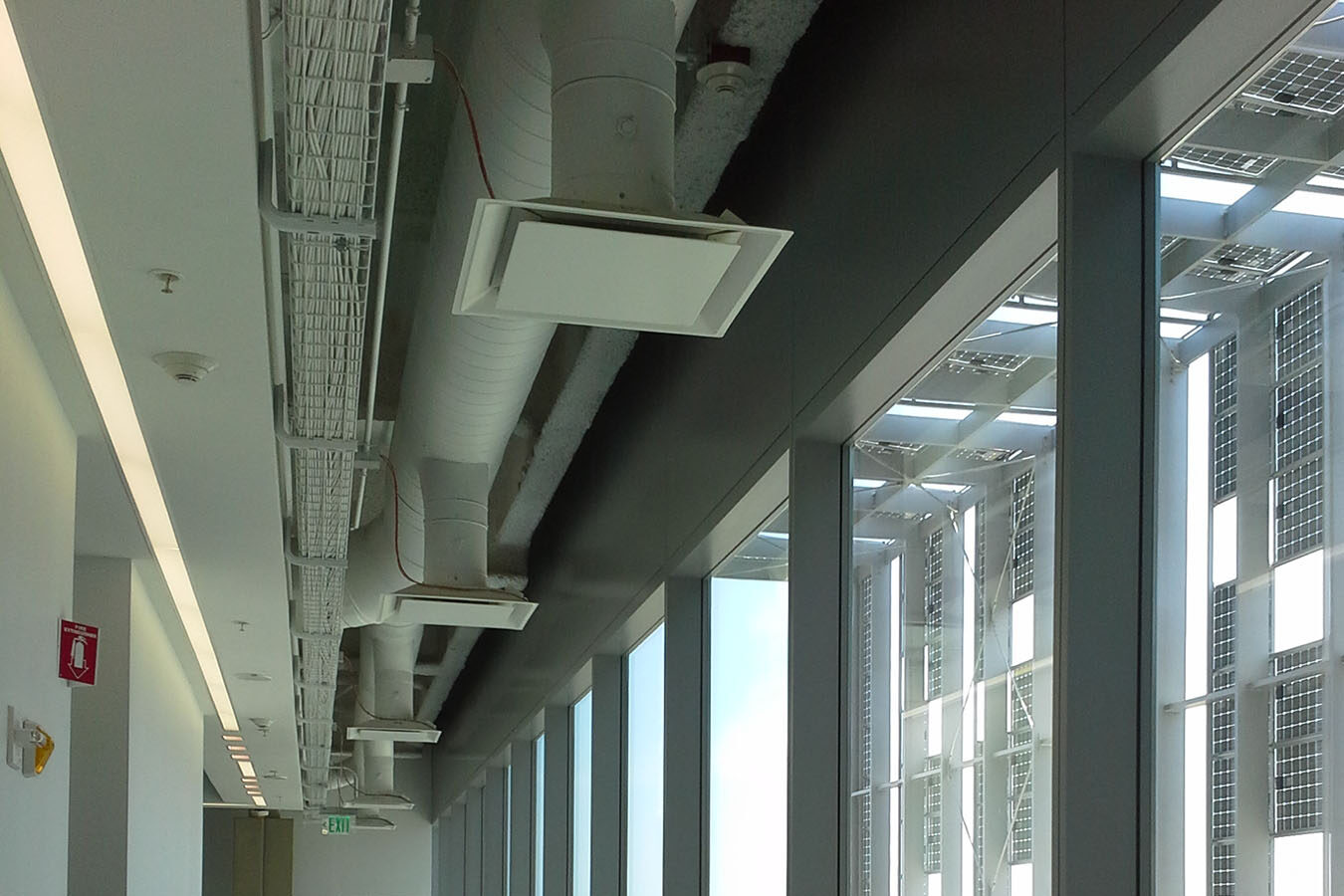PROJECT DESCRIPTION
The 3-story 102,000 square foot building includes open class laboratories, research laboratories, laboratory support, study facilities, and academic and administrative office support spaces. The building’s HVAC system was designed to eliminate reheat through the use of variable air volume (VAV) terminal heating and cooling laboratory areas, economizer-based air handling units with intelligent VAV Therma-Fuser™ diffusers, and full switchover for heating and cooling. Heat recovery runaround loops temper 100% outside supply air. In addition, the building utilizes the campus thermal storage chilled water system, which saves energy by producing chilled water at night when the chillers can be more efficiently operated. Energy modeling accounted for the performance of all building systems, including laboratory process loads, resulting in 44.5% better than required by Title 24. The building is LEED v2009 Platinum certified.
PROJECT NAME
Science and Engineering Building II
CLIENT
University of California, Merced
LOCATION
Merced, California
MARKET SECTOR
- Education
- Laboratory
BUILDING SIZE
102,000 sf
CONSTRUCTION TYPE
- New Construction
SUSTAINABILITY
- LEED® Platinum Certified
SUSTAINABILITY DOCUMENTATION
- LEED Scorecard
COLLABORATORS
- MEP: Gayner Engineers




