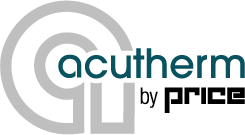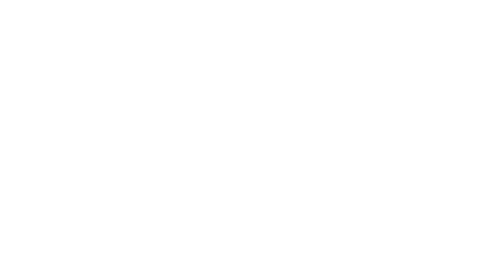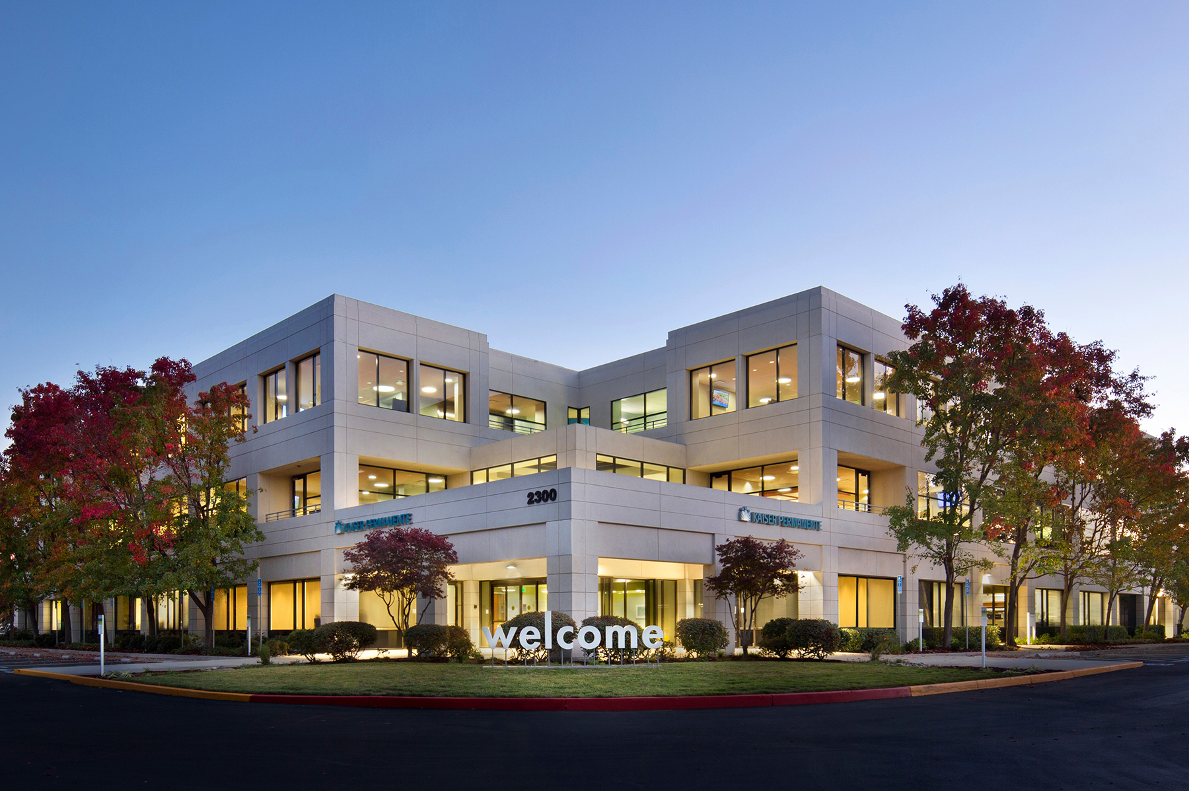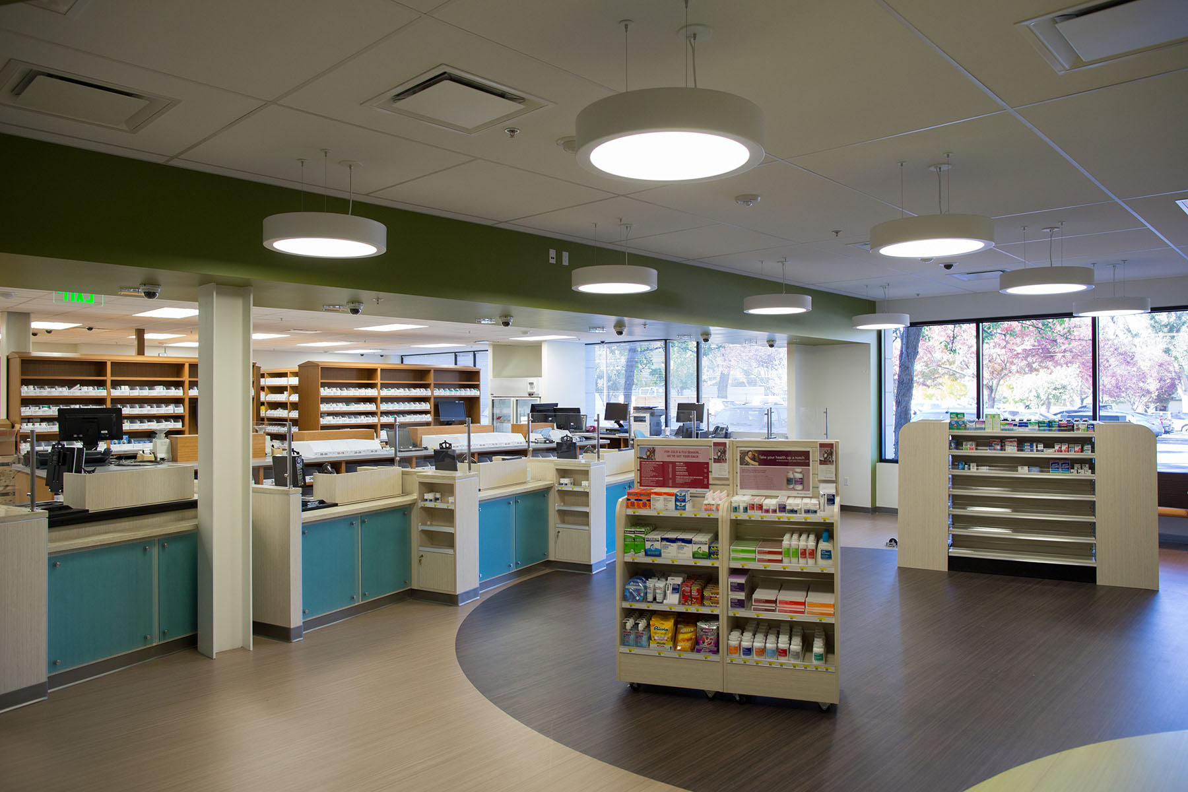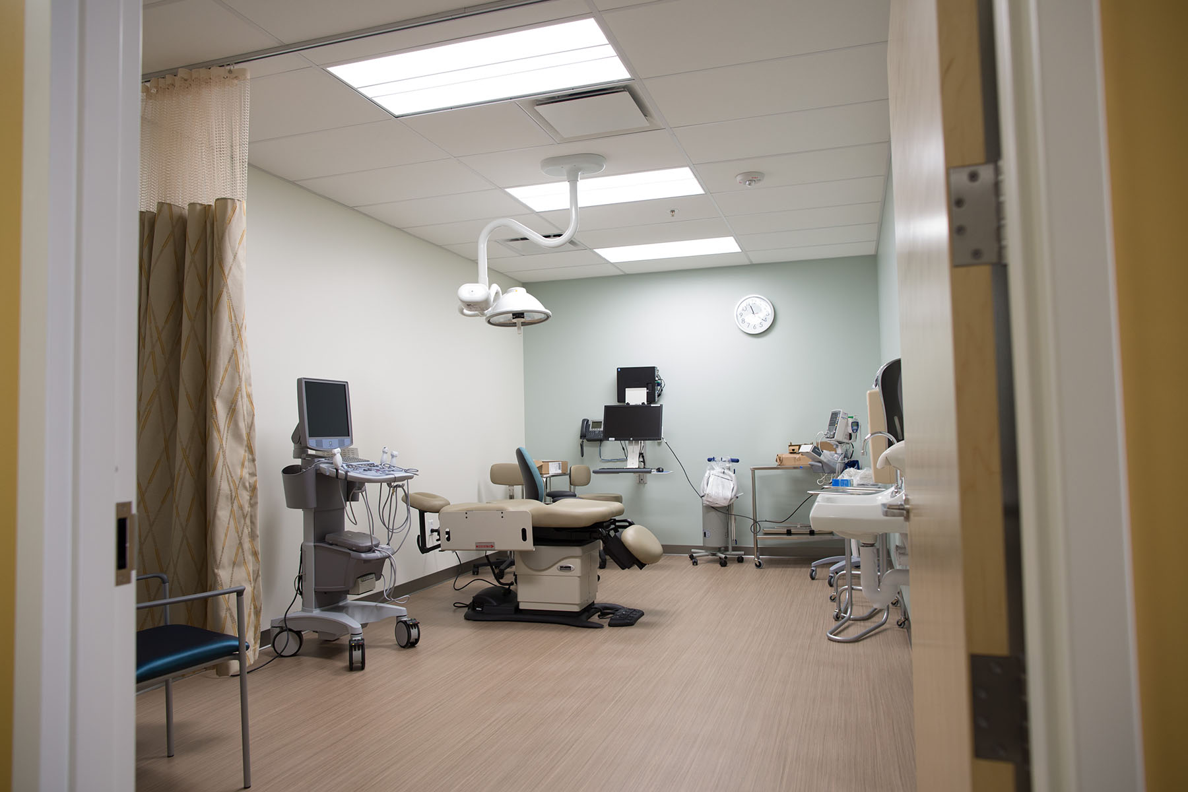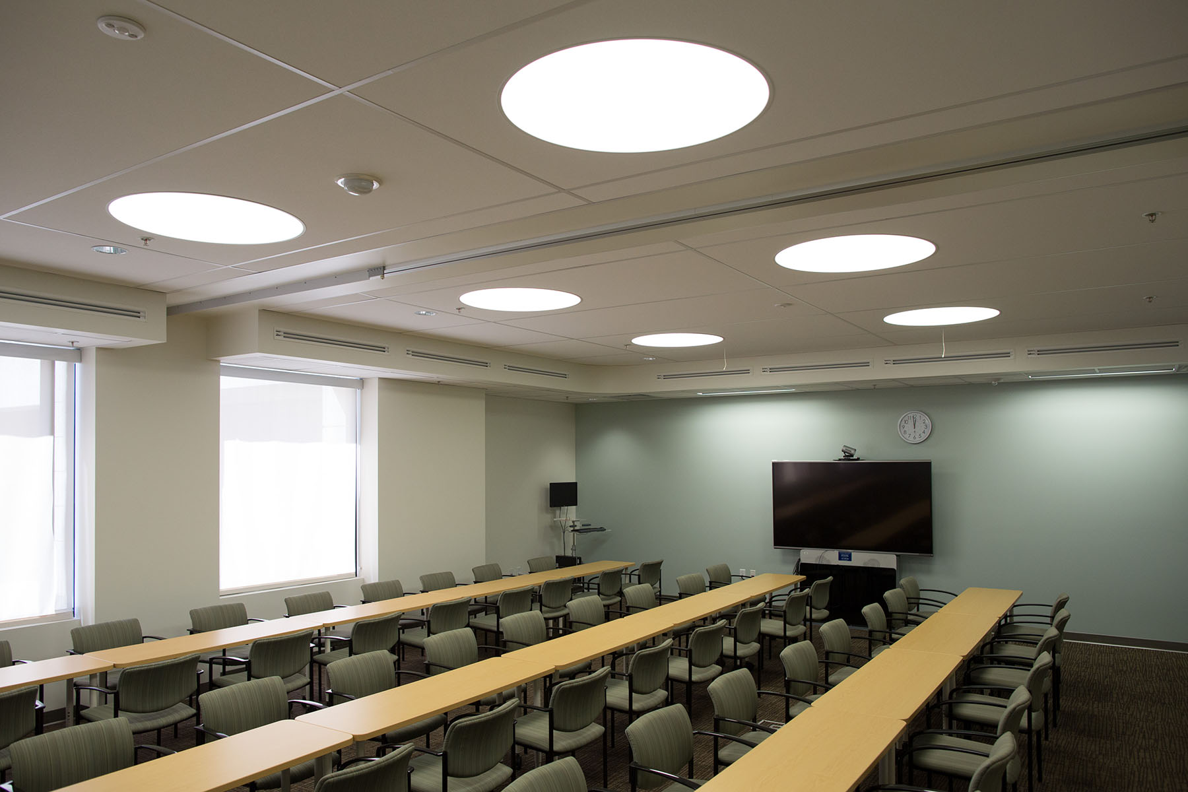PROJECT DESCRIPTION
This multi-specialty medical office building is the first LEED Gold Certified project in Northern California for Kaiser. Negotiated procurement methods and early stakeholder involvement supported USGBC LEED Certification efforts, allowing for charettes to validate design decisions and identify cost-effective, sustainable design solutions. Pre-construction and construction services for this 75,000 square foot, three-story office building included cost comparisons of specified HVAC systems. Acutherm’s Therma-Fuser™ System was determined to be the most cost effective and efficient solution for the project.
This $17 million facility houses Family Health Services, Dermatology, Obstetrics/Gynecology, Sports Medicine and Physical Therapy, Pharmacy, lab/blood draw, and imaging suites.
PROJECT NAME
Kaiser San Ramon – Bishop Ranch
CLIENT
Kaiser Permanente
LOCATION
San Ramon, California
MARKET SECTOR
- Healthcare
- Office
BUILDING SIZE
72,230 sf
PROJECT COMPLETION
2013
CONSTRUCTION TYPE
- Retrofit
SUSTAINABILITY
- LEED® Gold Certified
SUSTAINABILITY DOCUMENTATION
- LEED Scorecard
AWARDS
- First LEED Gold Certified project in Northern California for Kaiser
- ASHRAE Golden Gate Chapter Technology Award, 2016
COLLABORATORS
- MEP: Guttmann & Blaevoet Consulting Engineers
- GC: XL Construction
ACUTHERM MANUFACTURER’S REP
Norman S. Wright Co.
