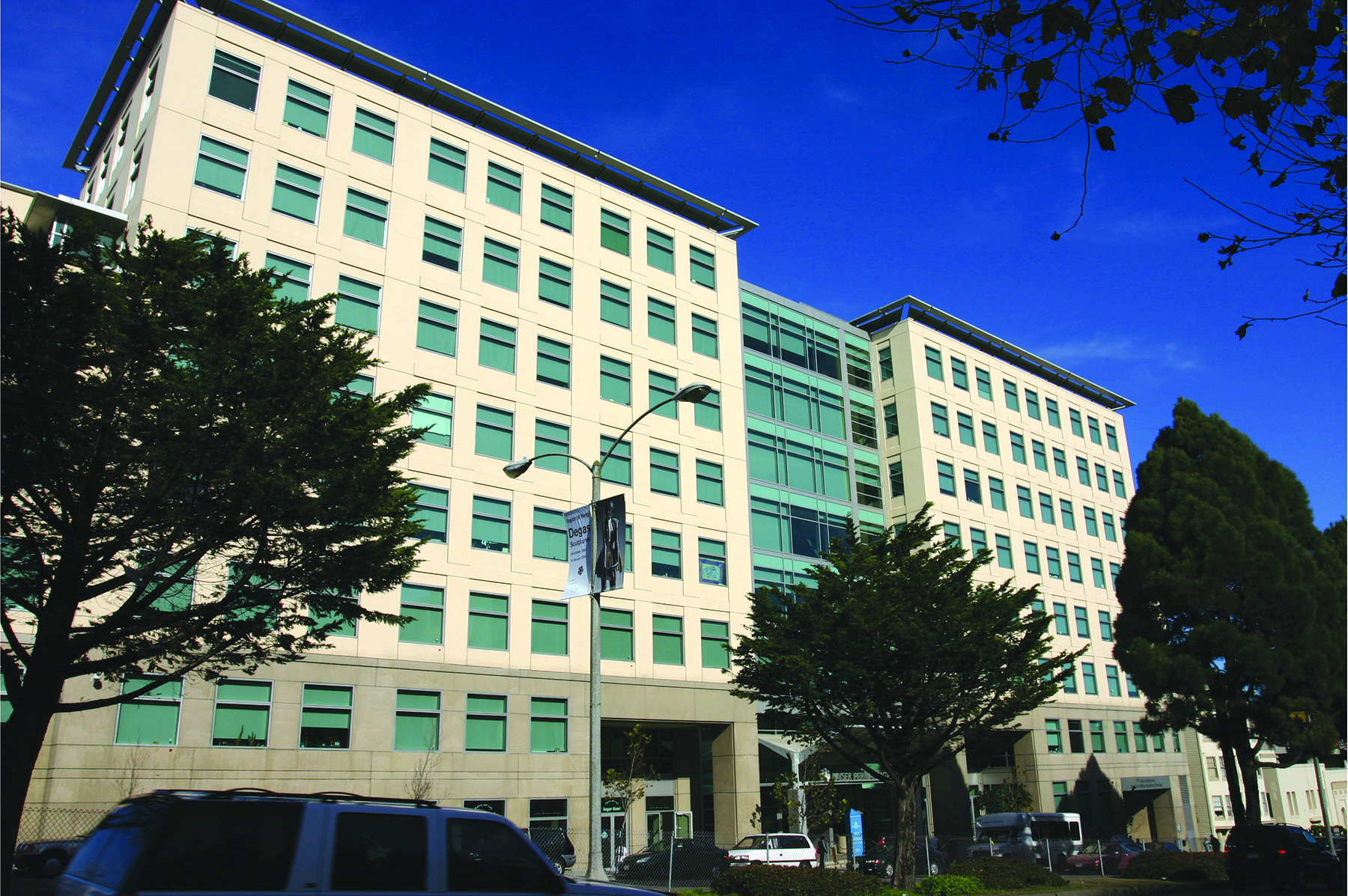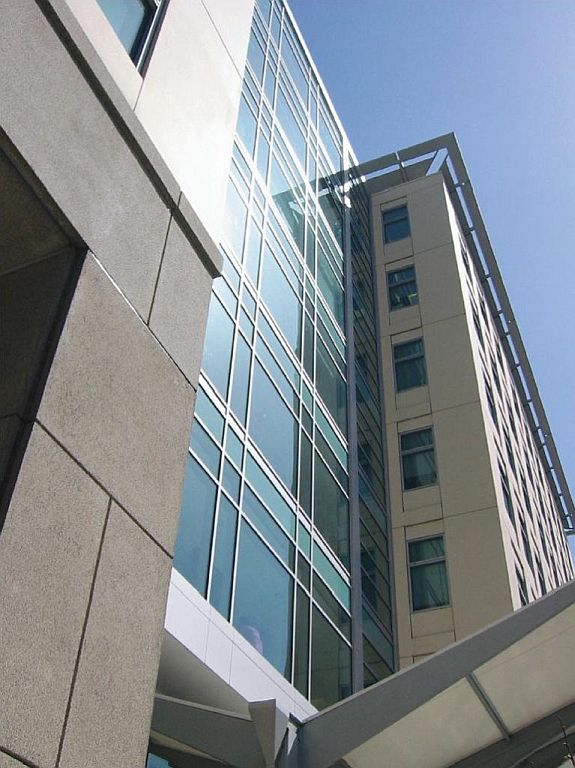PROJECT DESCRIPTION
The Kaiser Geary new high-rise ambulatory care center is tailored to the concept of a “one-stop shop” for clinical services. This 8-story high rise was built using thermally-powered VAV diffusers as the basis of design.
Program areas include 150 physician/healthcare provider offices, outpatient surgery, special procedures areas, cancer center, diagnostic imaging, laboratory, pharmacy, cafeteria, three-story entrance lobby and atrium, and five-story underground parking garage. This project, with a variety of spaces from wide open areas to fully enclosed offices alike, demonstrates how medical office buildings in particular can benefit from the Therma-Fuser™ VAV System.
The building’s energy usage is 27% percent below California’s 1998 Title-24 energy standard, with the air handling system alone at 53% below Title-24.
Therma-Fuser Systems have also been applied to many other Kaiser buildings.
TESTIMONIAL
JEFFREY BLAEVOET, P.E., ENGINEER OF RECORD
GUTTMANN & BLAEVOET CONSULTING ENGINEERS
[Kaiser Geary MOB] Complaints from building occupants have been significantly lower than other similar facilities without individual room control.
PROJECT NAME
Kaiser Geary MOB
CLIENT
Kaiser Permanente
LOCATION
San Francisco, California
MARKET SECTOR
- Healthcare
- Office
BUILDING SIZE
260,000 sf
PROJECT COMPLETION
2000
CONSTRUCTION TYPE
- New Construction
AWARDS
- Honorable Mention, National ASHRAE Technology Award, 2004
COLLABORATORS
- MEP: Guttmann & Blaevoet Consulting Engineers
ACUTHERM MANUFACTURER’S REP
Norman S. Wright Co.



