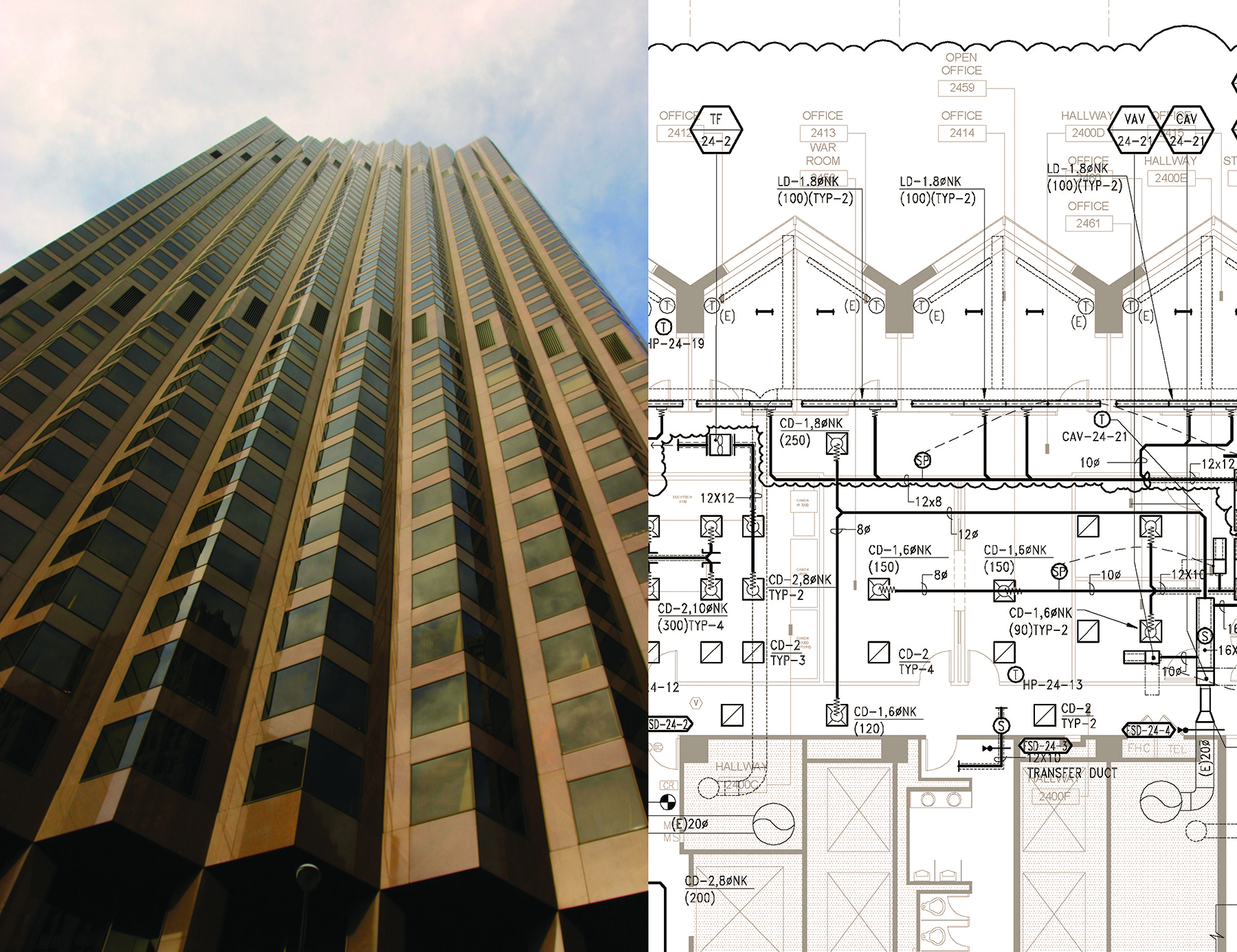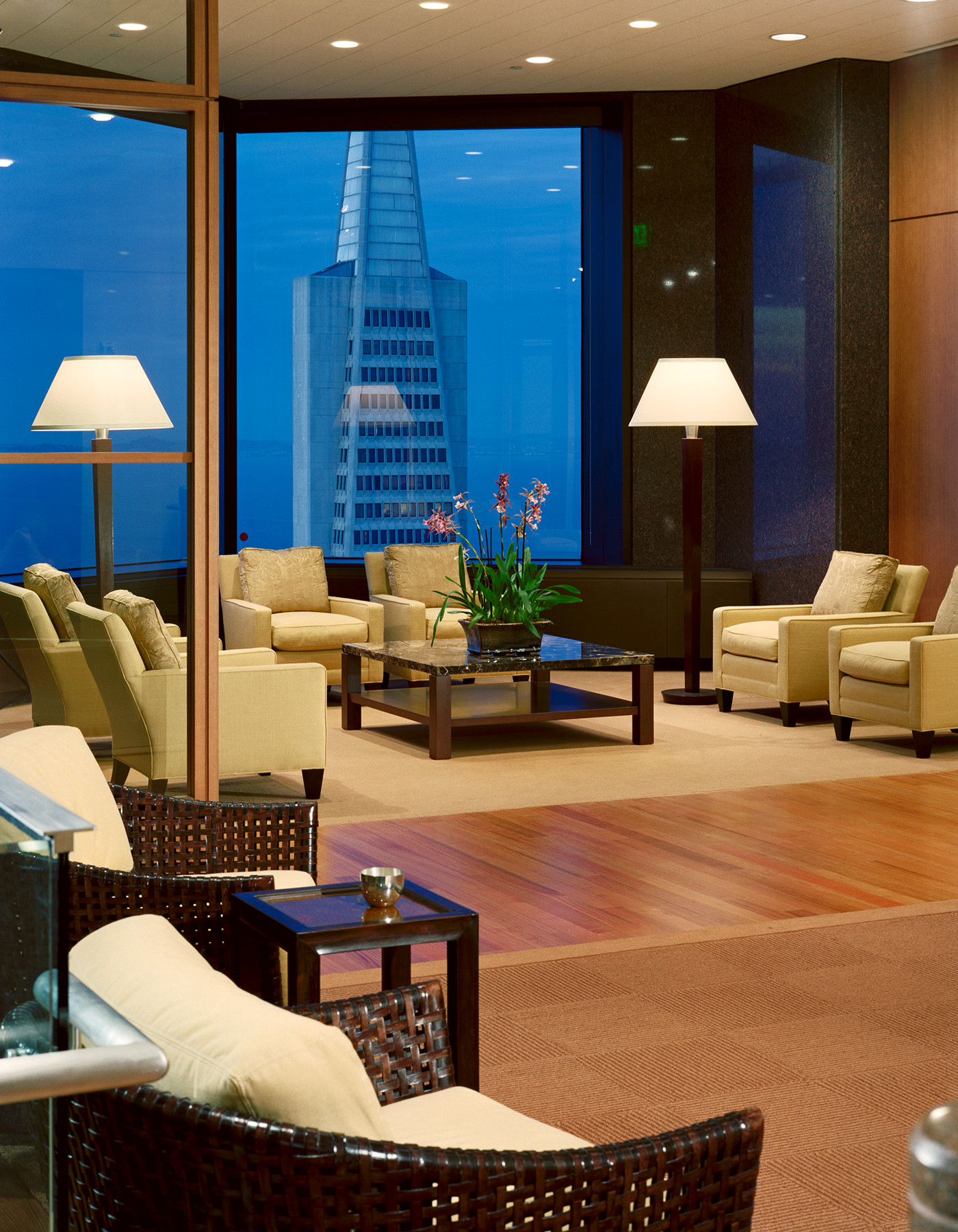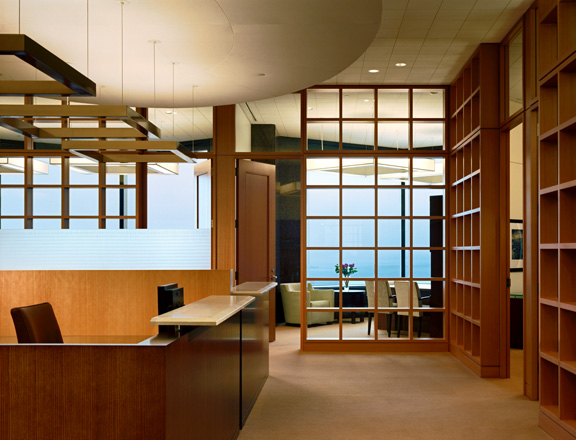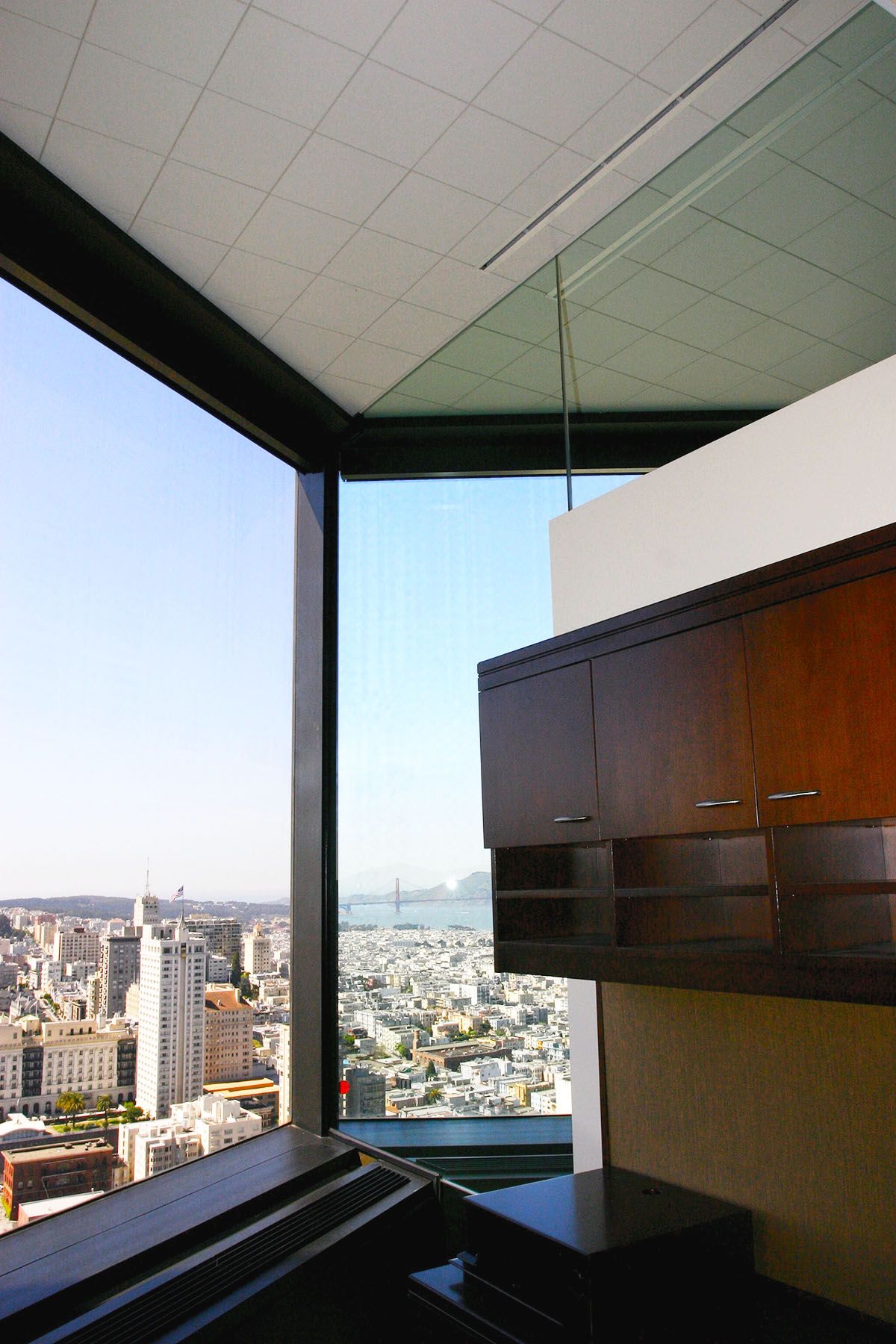PROJECT DESCRIPTION
555 California Street includes the 52-story Bank of America Building and a 16-story annex totaling almost 2 million square feet of Class A office space located in the heart of the Financial District in San Francisco. Its unique “”bay window”” architectural style was designed by renowned architects Skidmore, Owings & Merrill and Wurster, Bernardi & Emmons in 1969.
Acutherm has a long standing relationship with the building owner, resulting in numerous renovations and improvements for several tenants, including legal and capital management firms, such as Dodge & Cox, AllianceBernstein L.P., and Kirkland and Ellis LLP. These spaces feature various models of Therma-Fuser™ Systems and configuration options.
Building HVAC system:
- Large central AHU providing cool air to building up four risers, each floor in 4 quadrants
- Large reheat on takeoff to each floor (4 per floor)
- Perimeter induction units, 2-pipe, provide ventilation and supplemental cooling and heating (manual control by occupant)
Retrofit Floors:
- Heat pumps added in perimeter areas to supplement building cooling and heating
- PIM used to reduce medium pressure to low pressure and to control pressure
PROJECT NAME
555 California | Various Tenants
CLIENT
Various Tenants
LOCATION
San Francisco, California
MARKET SECTOR
- Office
- Skyscraper
BUILDING SIZE
1,789,754 sf
PROJECT COMPLETION
Ongoing
CONSTRUCTION TYPE
- Tenant Improvement
THERMA-FUSER SYSTEM CONFIGURATION
- Option 1: Therma-Fuser Thermal Diffusers
ACUTHERM MANUFACTURER’S REP
Norman S. Wright Co.





