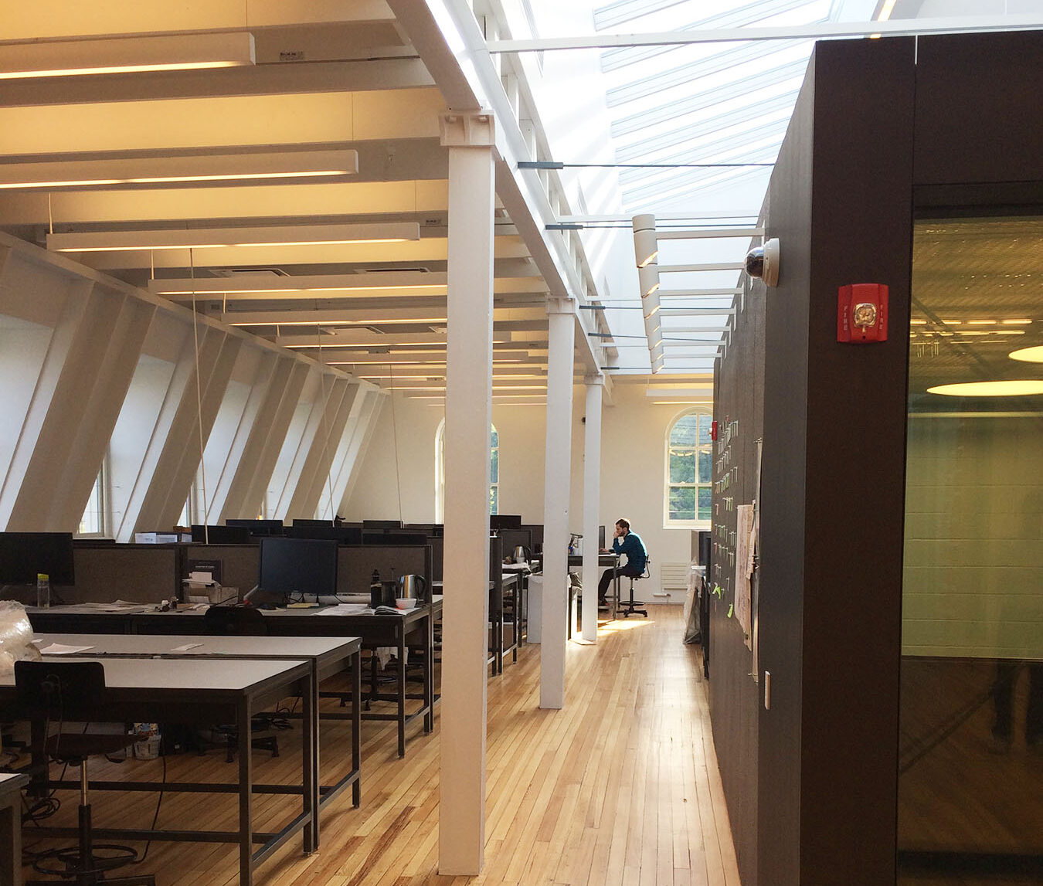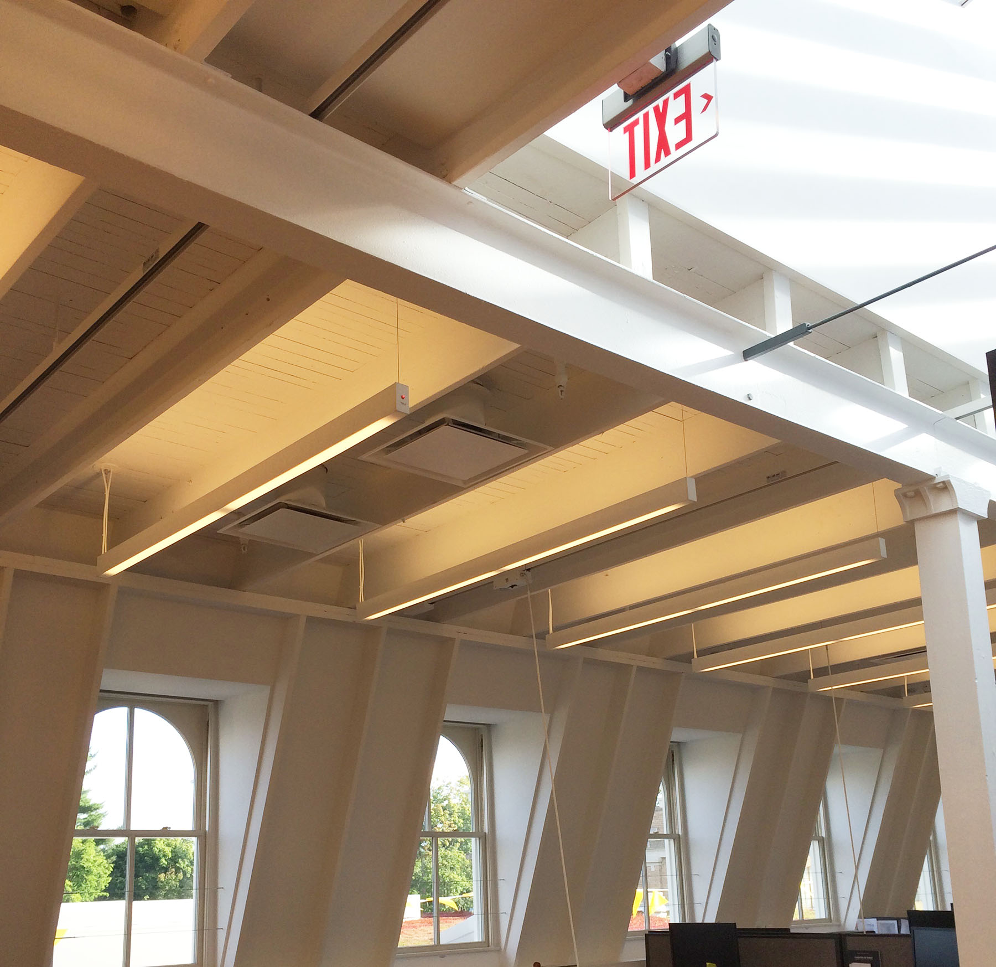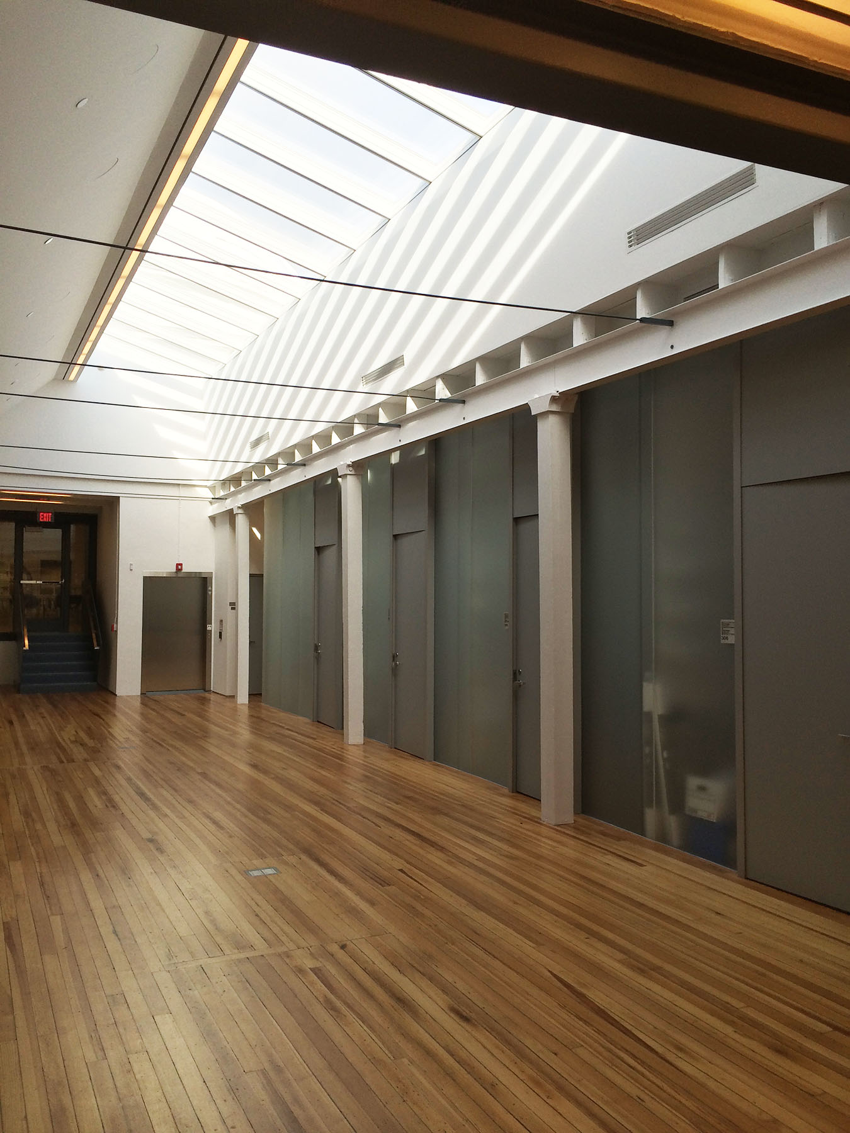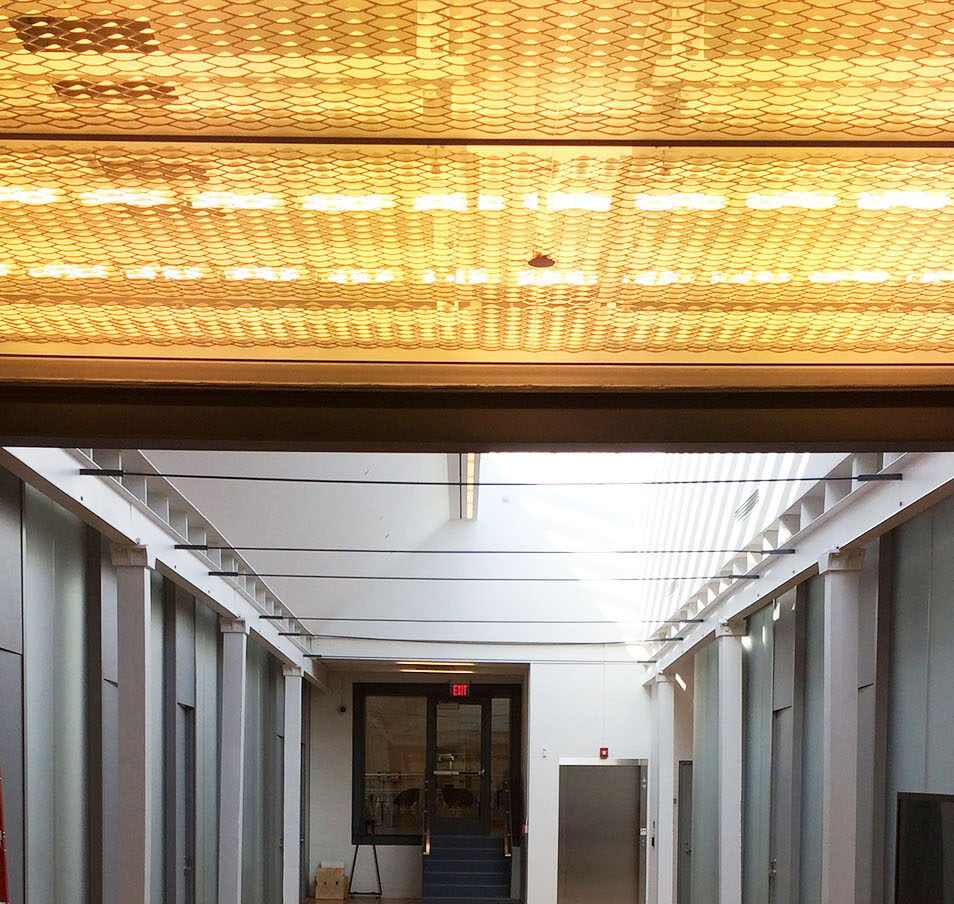PROJECT DESCRIPTION
The College of Architecture, Art, and Planning at Cornell University is one of the world’s most highly regarded and prestigious schools of architecture and is the only department in the Ivy League to offer the Bachelor of Architecture degree. This historical renovation of the Sibley Hall serves as a “model in the campus for an academic space that is connective, collaborative, and vital with a strong material and design culture.” (LEVENBETTS)
The space houses faculty offices, collaborative space, and studio space for architecture students. To create a seamless integration of the mechanical systems into the wide-open, flexible floor plan, which features floor-length stretch of skylights, Acutherm’s EF model of Therma-Fuser™ diffusers were woven in, preserving the historic elements, while bringing the focal point to the contemporary architectural details. A combination of ceiling mounted and sidewall linear models were incorporated to accomplish this aesthetic, while bringing full-scale building automation functionality to the space.
PROJECT NAME
School of Architecture
CLIENT
Cornell University
LOCATION
Ithaca, New York
MARKET SECTOR
- Education
BUILDING SIZE
8,000 sf
PROJECT COMPLETION
2014
CONSTRUCTION TYPE
- Retrofit
AWARDS
- Merit Award, American Institute of Architects, New York Chapter, 2015
COLLABORATORS
- Architect: LEVENBETTS
- Mechanical: LaBella Associates





