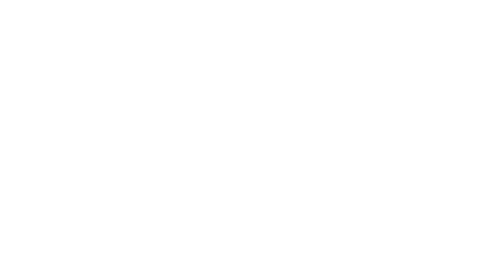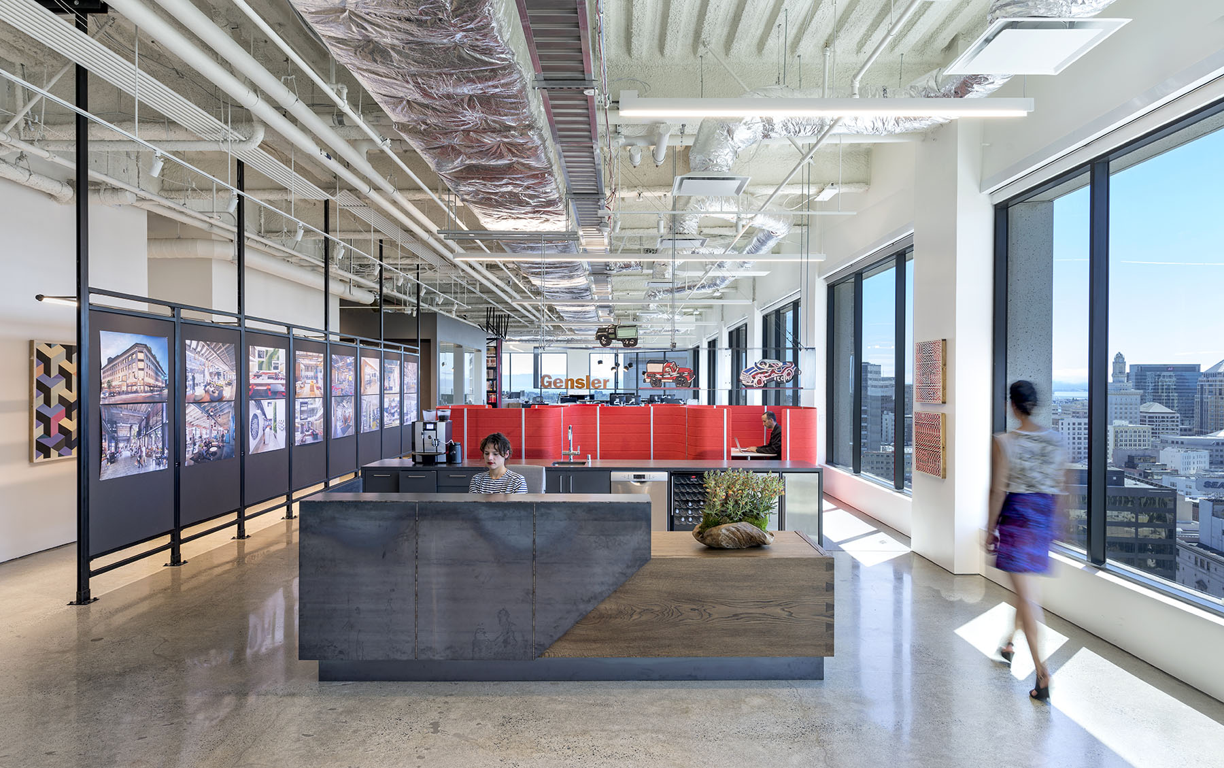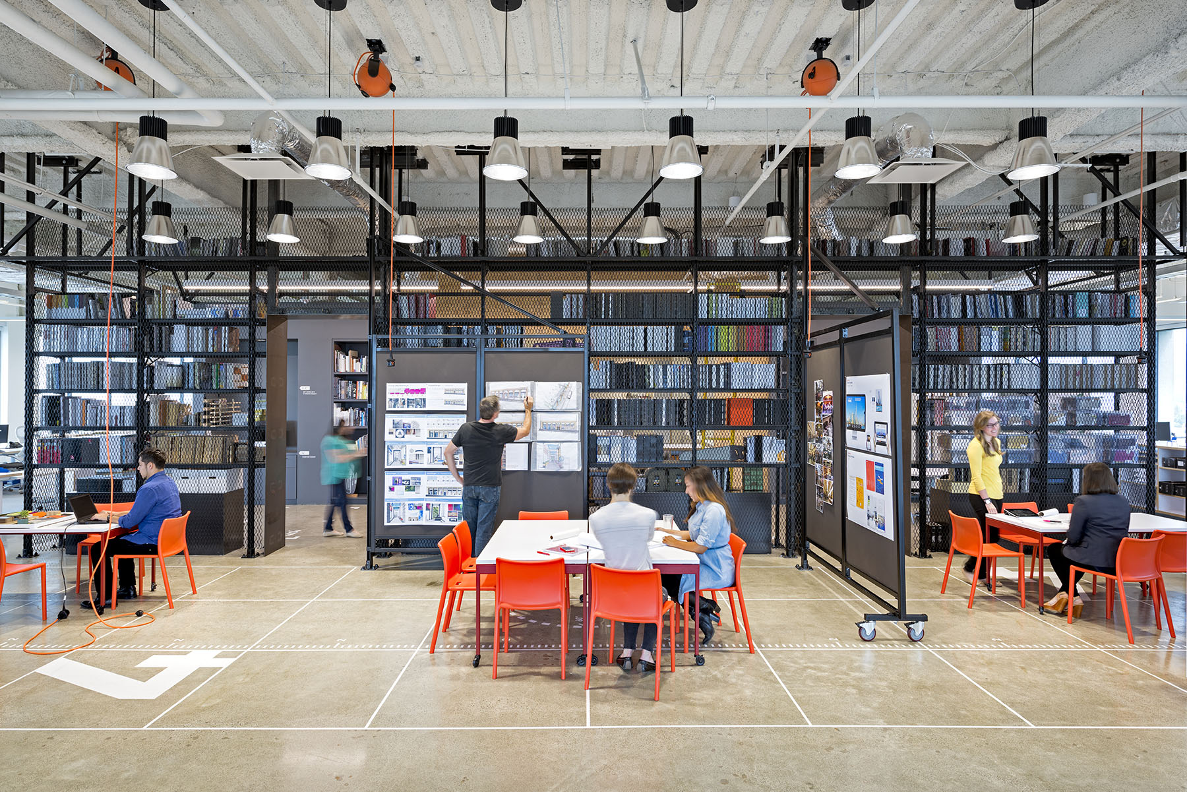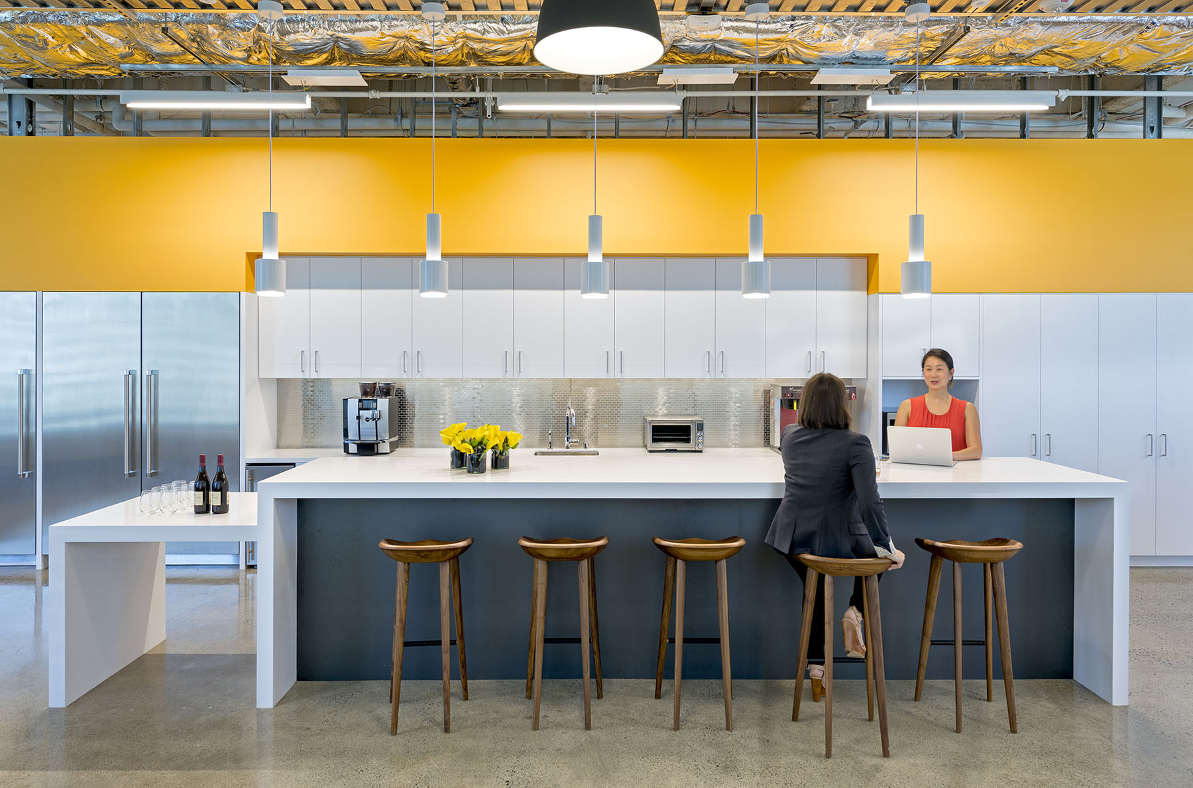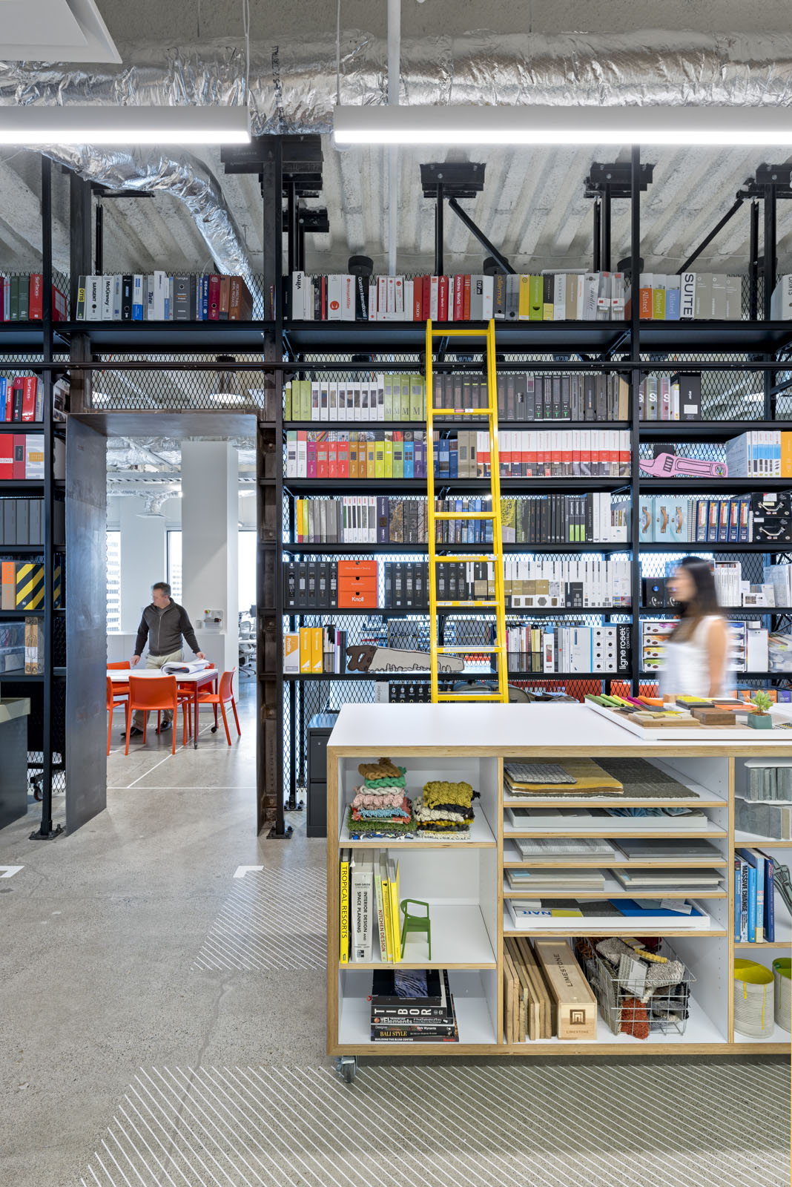PROJECT DESCRIPTION
Gensler, the largest architecture firm in the United States, selected this 25,500 square foot space to house their Oakland operations. It was essential that the renovation of this space reflect their workplace research, which supports the notion that good office design helps boost creativity, innovation, and productivity.
The architect, Gensler, which in this case was also the tenant, along with the design team, sought technologies to integrate their workplace research within their office. Acutherm’s Therma-Fuser™ VAV diffusers were seamlessly implemented within this living lab to achieve the desired conditions for their occupants. The office is targeting LEED Platinum certification.
This integrated design collaboration has positioned this space as the economic spark plug for the transformation of the neighborhood into a tech hub, re-positioning this region as a center for design and technology. This office is a tangible representation of their research, placing Gensler “on the front-line of workplace evolution.”
PROJECT NAME
Gensler Oakland
CLIENT
Gensler
LOCATION
Oakland, California
MARKET SECTOR
- Office
BUILDING SIZE
25,500 sf
PROJECT COMPLETION
2015
CONSTRUCTION TYPE
- Retrofit
SUSTAINABILITY
- LEED® Platinum Target
THERMA-FUSER SYSTEM CONFIGURATION
- Option 1: Therma-Fuser Thermal Diffusers
COLLABORATORS
- Architect: Gensler
- MEP: Integral Group
ACUTHERM MANUFACTURER’S REP
Norman S. Wright Co.

